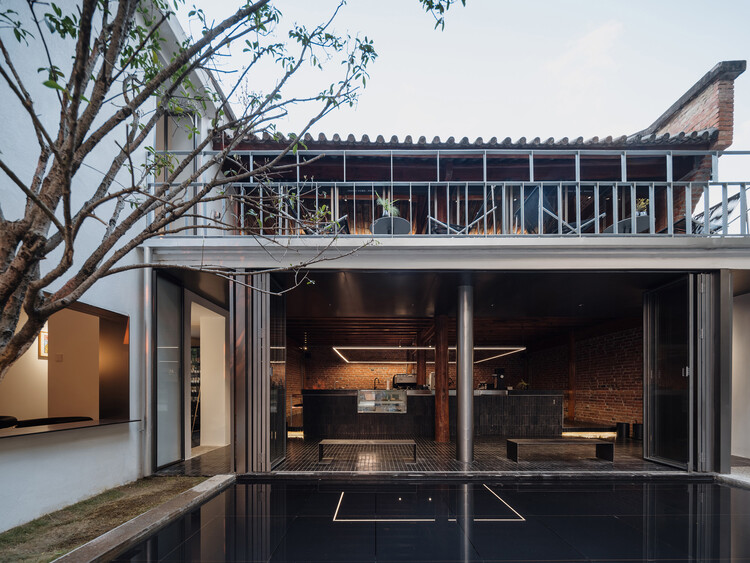
-
Architects: No10-Architects
- Area: 160 m²
- Year: 2025
-
Photographs:Ce Wang

Text description provided by the architects. Baoshan, a prominent global coffee-producing region, has witnessed a surge in boutique cafes amid its thriving industry. Scented Coffee, a longstanding local brand with deep roots in the area, has selected a 40-year-old heritage residence as the location for its third outlet. Covering an area of less than 300 square meters, the residence is a classic example of contemporary southwest Chinese architecture. It features a two-story wooden frame structure, with an open eastern facade, while the other three sides rely on brick walls for shear resistance and vertical load bearing. Adjacent to the south side of the main building is a trapezoidal brick concrete auxiliary structure.



































